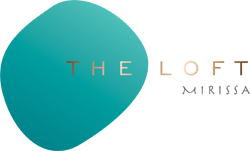SPECIFICATIONS
APARTMENT AND BUILDING SPECIFICATIONS
Foundation and Structure
Piled Foundation. Superstructure consists of Reinforced Concrete Columns, Beams and Slabs
External Walls
Solid External Walls with Double Coat Plastering on the outside and Smooth Plaster on the Inner Walls.
3 Coats of Water-Proof Paint applied on the External Walls
Internal Walls
Solid Walls with Smooth Plaster and Finishes with Emulsion Paint
Ceilings
Painted Soffit Plaster Ceiling for all Areas
Doors
Solid Timber Doors
Access controlled door locks by Hafele (German)
Windows and Sliding Doors
Powder Coated Aluminium
Wardrobe
Wardrobe with luggage and cloth rack
Lighting
Modern and elegant LED Lighting
Parking
One Allocated Car Park Slot per Apartment Unit
Master Bathroom (Bath ware by ROCA® Spain)
• Contemporary Design Floor Standing WC
• Contemporary Design Wash Basin
• Wall Mounted Mirror
• Vanity Top
• Fixed Glass for Separating Shower Area
• Basin Mixer
• Hygiene Hose
• Bottle Trap
• Shower Head with Arm
• Wall Spout
• Gully Cover
• Double Robe Hook
• Towel Rail
• Toilet Paper Holder
• Tumbler Holder

Electricity Supply
• National Grid
• Back-up Generator
Water Supply and Storage
• Supply through National Grid
• Overhead Storage tank through Sump
Pantry
• High-Performance Waterproof Panels with White Gloss Finish (ECOBOARD)
• Quartz Top with Hafele® Hinges (German)
Elevator
02 Otis Passenger Elevators (11 Person elevators serving every floors with emergency alarm device and emergency light)
Fire Protection System
Landing valve, Fire Hose reel, CO2 Fire extinguishers and Fire Alarm Call/Bell Point in every floor.
Security System
• 24 Hour dedicated security for the Building by Management
• CCTV System
Garbage Disposal
• Garbage collection Room on the Ground floor
• Garbage will be collected by management
Sewerage and Waste Water Disposal
Centralized Sewage Collection and Treatment Plant to meet Authority Requirement
Pantry Appliances
• One Fridge & Freezer
• One Microwave
• Electric Cooker (02 burners)
• One Slim Line Hood
• Electric Kettle
• Set of Cutlery and Crockery (Including Dining Set for Four)
Air Conditioning
One bed Suite
02 Quiet Energy Efficient Air Conditioning Units for the Bedroom and Common Area (Living, Dining and Pantry)
(9000 BTU unit for Master Bedroom)
(24,000 BTU unit for Common Area within Apartment)
Two bed Loft
03 Quiet Energy Efficient Air Conditioning Units for all Bedrooms, Living and Dining Areas
(9000 BTU unit for each bedroom)
(24,000 BTU unit for common area within the apartment)
Common Amenities
• Main Pool & Kids Pool
• Pool Deck with Sunbeds
• Equipped and Furnished Rooftop Tapas Bar & Lounge
• Furnished Lobby and Reception Area
• Poolside Day Club with Juice and Sandwich Bar
• Fully Equipped and Air-Conditioned Gym
• Laundry Room
• Landscaped Garden
• Business Centre
• Kids Play Area
• Private function room
General
• All Toilets, Balconies, Rooftop and Relevant Areas are given Water-Proofing Treatment with Comprehensive Warranty Period
• Paved and Landscaped Driveway and Car Park Area
• Standby Power via Quiet Generator
• High Compound Wall with Fencing for Additional Security around the Building
• Designer Security Gate at Entrance
• Linen Storage Room, Transformer, Service Area etc
• Lightening arrestor
Furniture, Fittings and Fixtures


Living and Dining
• Two-Seater Dining Table and Chairs
• 02 + 01 Sofa with Cushions
• 01 Coffee Table
• 01 Standing Designer Lamp
• Carpet, Blinds, Paintings (As directed by Architect and Interior Designer)
Pantry
• One Fridge & Freezer
• One Microwave
• Electric Cooker (02 burners)
• Electric Kettle
• Set of Cutlery and Crockery (Including Dining Set for Four)
Master Bedroom
• Queen Size Bed with Mattress
• Bedside Lamp
• Wardrobe
• Drapes, Pillows (Gel) & Full Set of Bed Linen (300 TC)
Specifics for the two bedroom Loft
Second Bedroom
• King Size Bed with Mattress and Pillows
• Bedside Lamp
• Single Wardrobe with luggage and cloth rack
• Drapes, Pillows (Gel) & Full Set of Bed Linen (300 TC)
TV Lounge / Game Room on Upper Deck
• 02 Lounge Chairs
• Wall-Mounted TV console
• Study Table and 01 Chair
• LED TV
Balcony
• 02 Out-Door Chairs
• 01 Tea / coffee stand
Second Bedroom Attached Bathroom (Bath ware by ROCA® Spain)
• Contemporary Design Floor standing WC
• Contemporary Design Wash Basin
• Wall Mounted Mirror
• Vanity Top
• Fixed Glass for Separating Shower Area
• Basin Mixer
• Hygiene Hose
• Bottle Trap
• Shower Head with Arm
• Wall Spout
• Gully Cover
• Double Robe Hook
• Towel Rail
• Toilet Paper Holder
• Tumbler Holder


